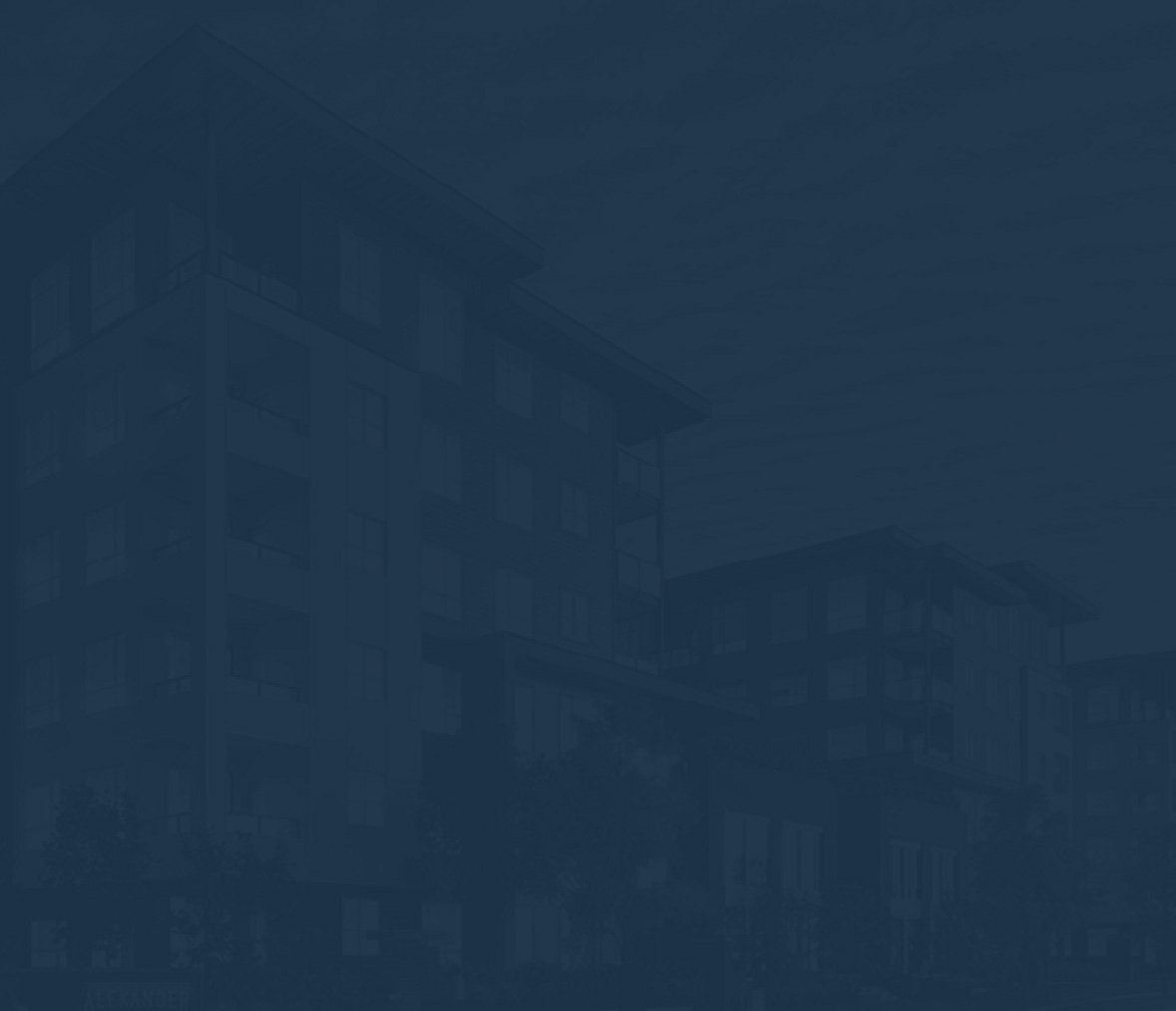
OUR PLAN-IT PROCESS
With our proven Plan-It Process, we can eliminate nearly all on site delays as we design, build, and deliver what you need, when you need it.
Quote
Let’s talk. A first call means we can discuss all details of your project to assess your needs and timelines.
Once we’ve nailed down the details, our team will develop a comprehensive quote which will give you an all encompassing price. Depending on your needs, pricing will incorporate wall material, site material, EWP floor packages, hold down hardware, labour, and freight.
Quoting your project happens well before framing starts so that we’re able to provide you accurate pricing and timelines.
Design and Check
Once you have accepted our quote, we’ll start designing the walls for your project right away, so that everyone has an opportunity to review the designs before we start building the walls. This eliminates costly on site rework, giving framers and builders a 3D model to review before the project starts.
Build and Deliver
We will work closely with the on-site framers to ensure that they have all the materials they need to get the building stood as fast as possible. We do whatever it takes to make sure that we are not causing delays.
Framing complete - let’s do it all again.





