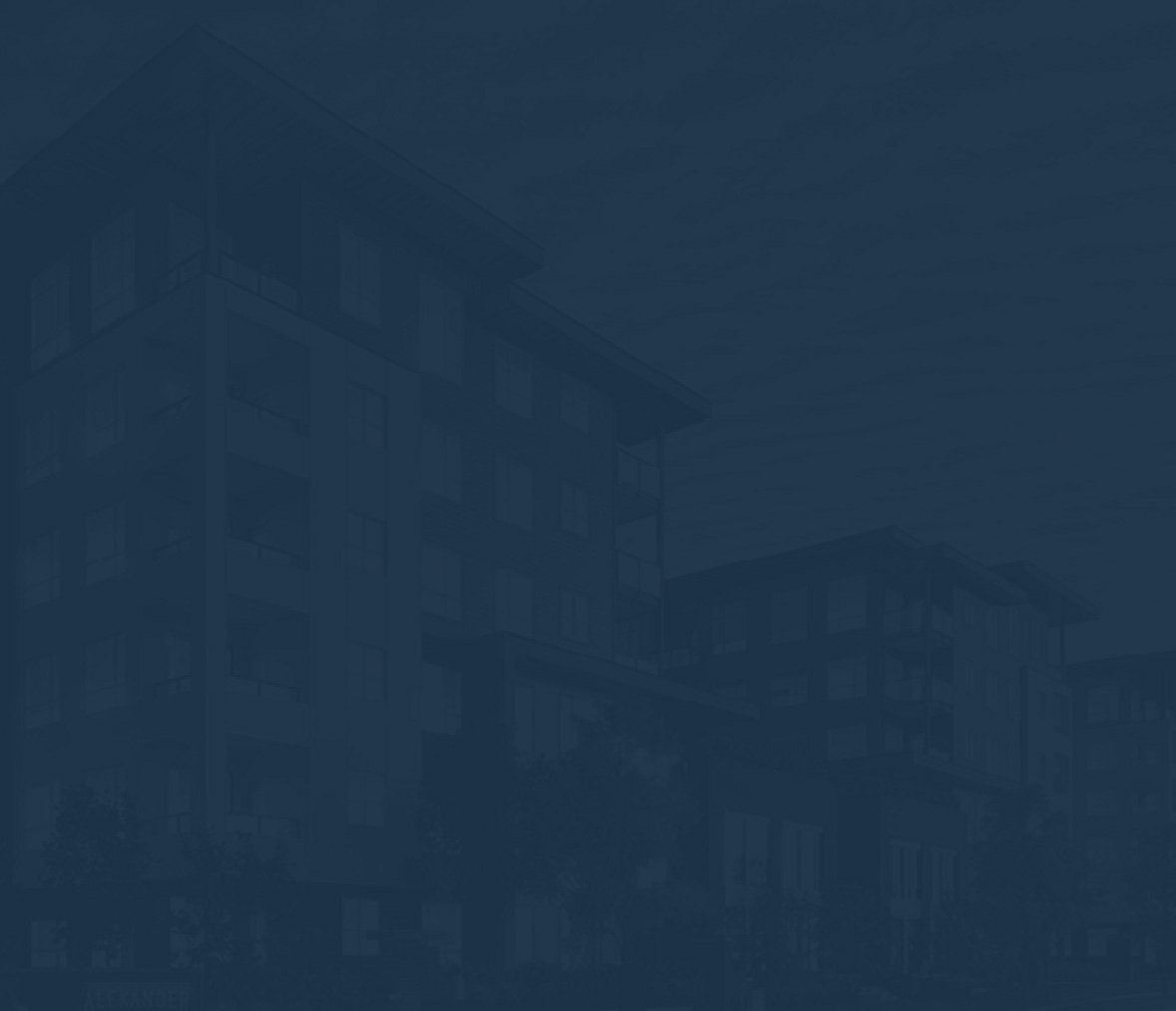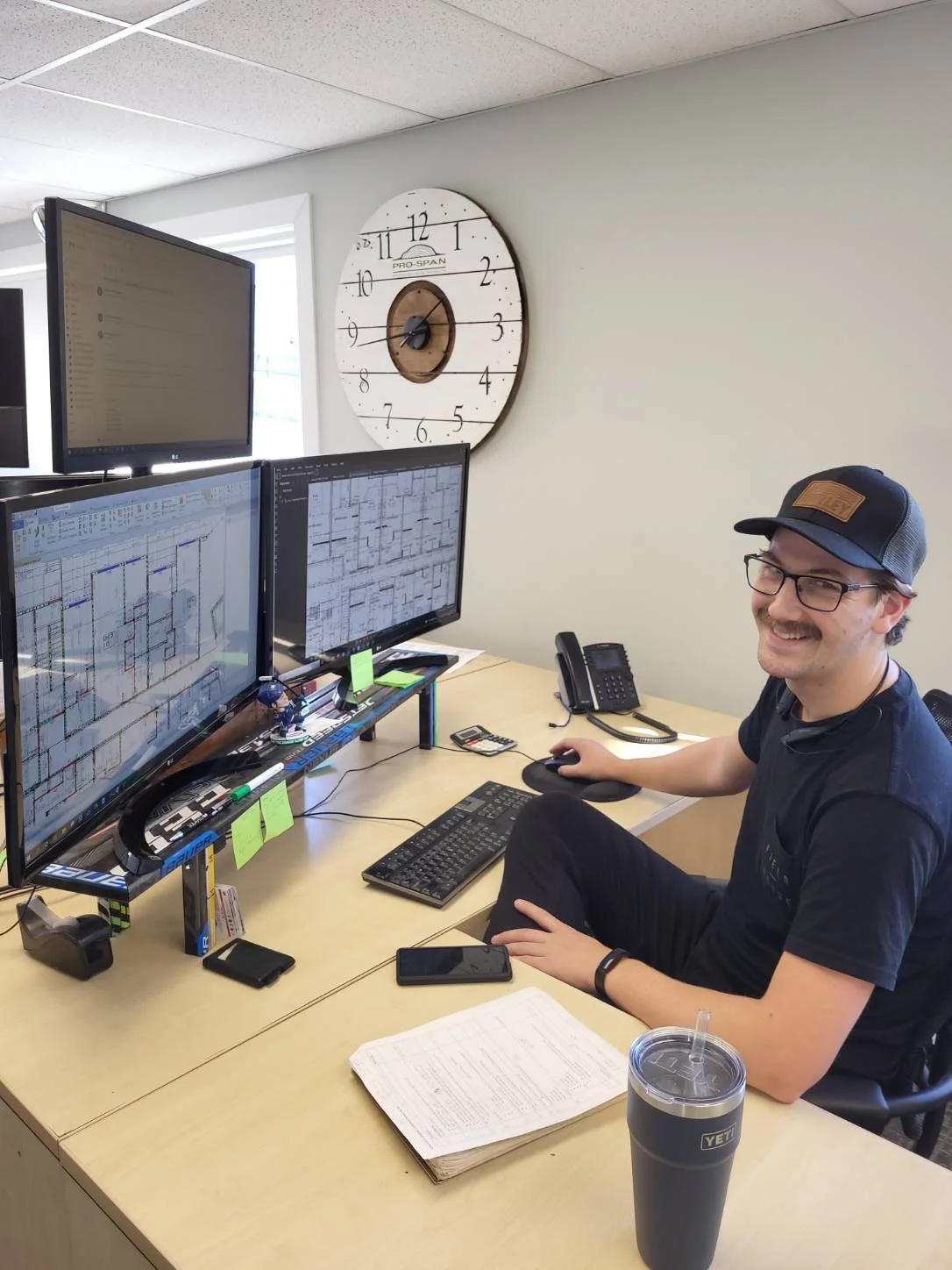
Design
Visualize the space
See the space as it will be with our renderings, and review it all before we start building.
Our team of designers will work with your plans to create a 3D rendering of your building. Having designed millions of square feet and worked with many different engineers, they are able to recognize issues that may arise and come up with a solution well in advance. By designing beforehand, we give the framing crews time to review the designs and see areas where things can be improved. We can also work with other trades such as mechanical, electrical and plumbing to make sure that the walls are built with their requirements in mind as well.
OUR SERVICES
Build
It’s time to cut some wood: Our precise EasyFrame saw gets to work.
We are able to build upwards of 1500 LF of walls per day in our Chilliwack, BC shop. Building in a shop allows us to keep all of our employees safely on the ground, drastically reducing the danger to the employee. We are also able to keep the materials out of the elements, creating a better on site product.
While our EasyFrame saw from Estiframe Technologies cuts, it also prints the layout using the file from our designers. This eliminates the need for a layout foreman, greatly speeding up the process. The EasyFrame saw optimizes each cut to ensure that we use as much of the board as possible to reduce waste.
EWP
Flooring solutions designed for prefab buildings
Get your floor and wall panels all in one place to ensure a good fit and improve efficiency.
We provide a full EWP floor package that can seamlessly integrate with our prefab walls. By doing the floor and walls together, we are able to eliminate some redundancies that may be found by doing them separately.
Site Material and Hardware
Making sure everything you need is there to put it all together.
Know that when you’re ready to build, the parts and pieces will all be there, saving frustrating extra trips and time delays.
During the design stage, our partnership with Mitek allows us to input all the hold down requirements for the wall panels into the framing design. We are able to ensure that all hardware is on site at the required time, and you don’t have to try to source it out yourself. Since we are already constantly in communication with the framers, we can have the appropriate site material available for them as they work up the building. This is another thing you can cross off your list and know you don't need to worry about it, freeing up your time to focus on other things.
Install
Getting it done right.
We can connect you with reliable installers committed to quality craftsmanship.
Framing multi-family buildings takes a knowledge of building that many single-family workers may never have encountered. Our network of framers has a history of excellent work specializing in the multi-family sector. Working with one of our framers provides another level of ease, as they are experienced in quality prefab assembly.
A smoother project with prefab.
Let us simplify your multi-family project with our proven Plan-It Process - prefab walls designed, built, and delivered on your timeline.
#6 44565 Yale Road
Chilliwack BC V2R 4H2







